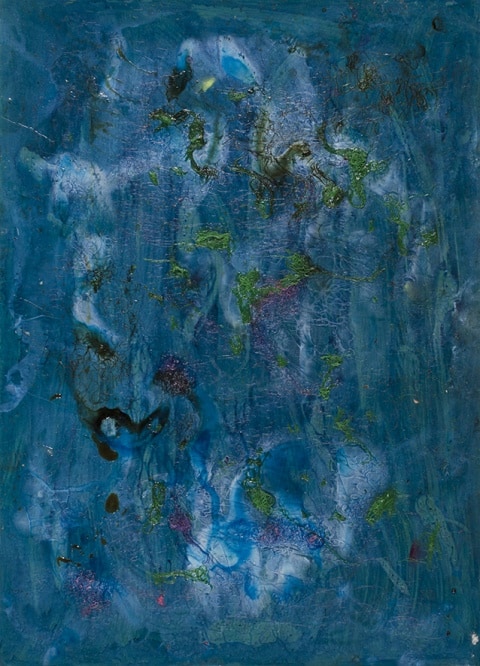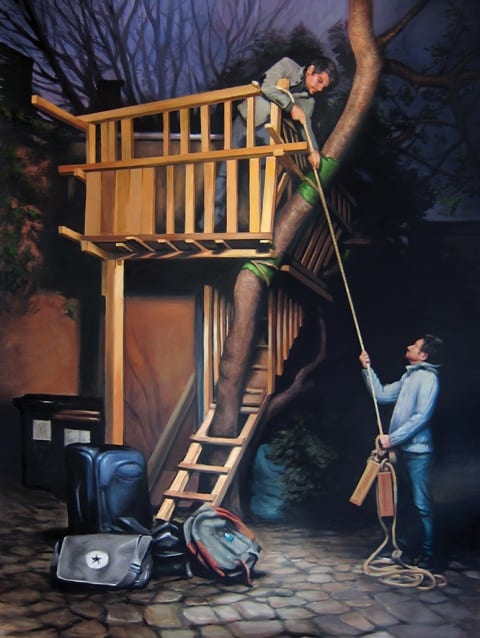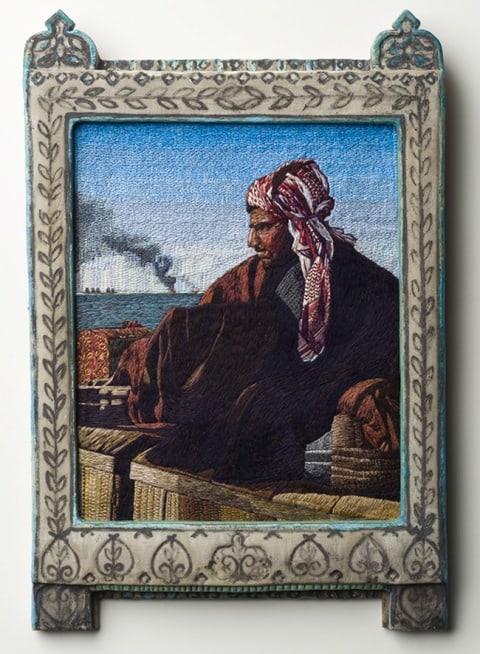2006 Venice Architecture Biennale | Italian Pavilion Venice
Titled Cities, Architecture and Society, this year’s main exhibition at the tenth Venice International Architecture Biennale primarily focused on the spatial and social formations of 16 cities. Aside from Johannesburg, cities spotlighted included Berlin, Cairo, Istanbul, London, Los Angeles, Mexico City, Mumbai, Shanghai and Tokyo. By focussing on the social dynamic of these urban environments, British curator and architect Ricky Burnett indicated a shift from traditional areas of interest for architects, choosing instead to highlight prescient issues facing cities today.Rather than emphasise the aesthetic and functional tenets of what has been (or should be) built, Burnett articulated an idea premised on how we live with what is built – materially, socially and psychologically. This broad thematic strongly influenced the presentations of the 50 individual national pavilions, and was particularly marked in South Africa’s contribution, architecture serving as a vehicle for the social investigation of how our cities have transformed, both materially and psychologically, in the 12 years since the end of apartheid.Housed within the Italian Pavilion and curated by Mphethi Morojele of MMA Architects, the South African exhibition, entitled Between Ownership and Belonging, articulated a complex and layered curatorial approach. Drawing on Achille Mbembe and Sarah Nuttall’s recent essay ‘Writing the World from an African Metropolis,’ he articulates the process of social integration as occurring between ownership and belonging, “where previously disenfranchised citizens need to develop a sense of ownership and the disenchanted a sense of belonging”. In a conversation with Peter Ahrends of London firm ABK Architects, reprinted in the accompanying catalogue, Morojele notes, “The public terrain in South Africa’s post-apartheid/post-colonial city-scape is in the process of being negotiated”.Seven principle architectural projects are used to illustrate his central binary. They are Port Elizabeth’s Red Location Museum of Struggle and Durban’s Warwick Junction Urban Renewal; Cape Town is represented by the District Six Redevelopment and Philippi Public Transport Interchange; Johannesburg through Constitutional Hill, Faraday Station and Walter Sisulu Square of Dedication. A secondary layer of meaning is grafted over the first, “memory” and “mobility” introduced as conceptual threads for acknowledging the monumentalising of South Africa’s painful history and the increasing role of transport nodes as focus points in contemporary urban design. “The black South African urban identity was to a large extent shaped by a culture of creative resistance at all levels to the spatial and social constructs of apartheid,” says Morojele. “This resistance … and intimate co-dependency … created (unintended) contradictory points of intersection, urban sites where the conflictual and power relationships were played out and which produced a fractured South African urban landscape and identity.”The question of identity construction within a rapidly transforming social structure defines Morojele’s vision. The exhibition concerns itself both with an appraisal of the visual materiality of recently constructed buildings as well as their role as icons and agents of social change – buildings as landmarks and monuments to a violent past, and as potential directional markers to an emergent future.”What are the aesthetics and materiality of these patterns of social movement and change?” he wonders. “How are the disciplines of architecture, planning and urban design responding to an emerging and African indeterminacy, provisionality and contingency that accompanies rapid change?”At a conceptual level – even an emotional one – Morojele’s approach is both very ambitious and highly complex. While the overall content of his exhibition is perhaps too busy and dense, compressing a wealth of information, the central premise of his curatorial idea is sound. In an event given over to big budget showboating, I was won over by the studied nuance of his analysis and the exhibition’s fundamental sincerity.Of the various national contributions to this year’s event, an incisive comment by a fellow visitor summed it up: in the face of the overwhelming body of research, statistics and data on show, negotiating the Biennale becomes a process of editing as much as ownership. With its preponderance for information and empty data, the Biennale evidences a decidedly neo-Victorian direction in the study and articulation of contemporary architecture and cities. The dominant theme, and even sentiment, at this year’s event was – unmistakably – doubt, a feeling implicit in the loss of confidence, at an institutional level, in the ongoing utility and importance of architecture as a meaningful and constructive role-player in society. I don’t think this is a particularly negative phase in the evolution of architecture given all that passed in the last century, in particular the ‘triumphs’ of Modernism and post-modernism. If anything, this doubt evidences a more pointed concern with the impact of architectural practice on the material reality of our cities and societies. Of the various national pavilions and exhibitions, Israel’s was by far the worst. Entitled Life Saver: Typology of Commemoration in Israel, the show featured plans, models and full architectural details of 15 memorials built between 1947 and 2006, some commemorating dead Isreali soldiers or intelligence officers, others dedicated to victims of the Holocaust. The Israeli Ministry of Defense is the show’s primary backer and financier. This exhibition was frankly repulsive. The US also presented a weak effort, a ‘what if’ scenario centred on the meek response to Hurricane Katrina. The French pavilion was a highlight, a heady and visceral mix of 1960s naiveté coupled with current savvy and humour. The concept, which owed much to the socially orientated work of Rikrit Tirvanijit, concentrated less on theorising about how people live and more on people living. For the first few weeks of the Biennale, the French pavilion was turned into a large commune, complete with kitchen, bunk beds and a sauna on the roof. Hungary’s entertaining submission, a display of cheaply produced toys and trinkets suspended on a series of laundry lines, eschewed architecture altogether, focussing instead on the influence – through immigration and commerce – of Chinese culture.The humour and wit underpinning these latter exhibitions contrasted sharply with most of the displays. And while this Biennale’s overall emphasis on how we live is a welcome one, the concept invited unqualified, even obsessive data capture, facts and figures overshadowing real thinking and articulate dreaming. We need more of the latter – not raw data – if we are to move on from what was once defined as architecture.
{H}



