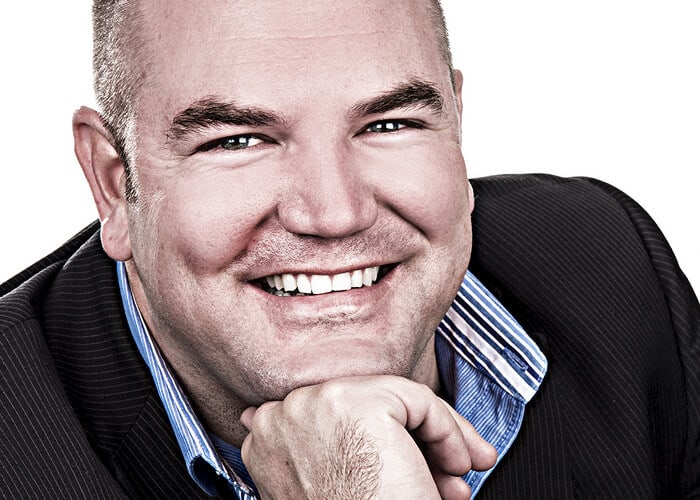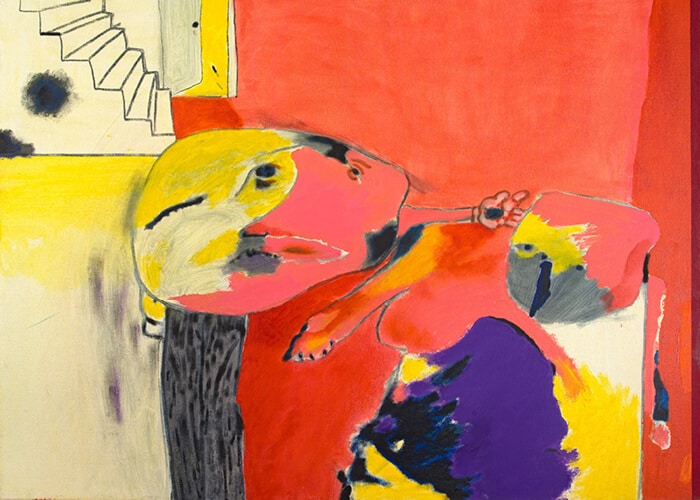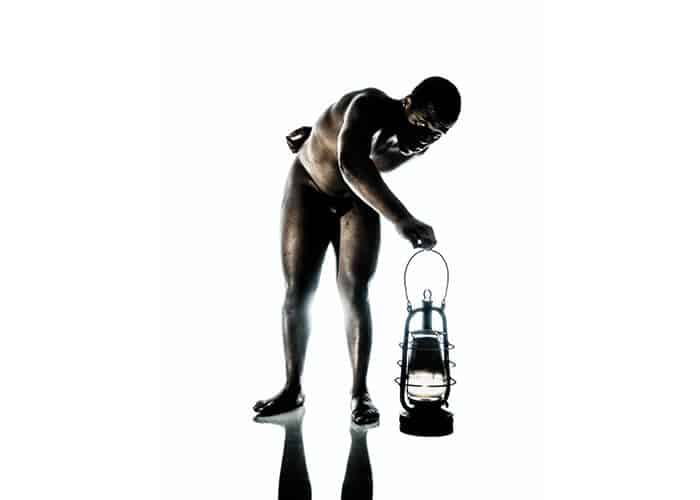Christine Lundy unveils why the ‘new’ Steenberg winery, home to Bistro Sixteen82, the wine tasting lounge and the Raw bar, has been perfectly designed to satisfy enthusiastic epicureans!

ABOVE: The Steenberg Bistro Sixteen82 Building. Photo courtesy of Steenberg Wine Estates.
When the late Graham Beck, mining entrepreneur and self-made billionaire, briefed Steenberg’s architects, Richard Perfect and Jan Desseyn, he asked them to “make it the best wine-tasting facility in the country”.
One the main challenges encountered by the architects has been to “respect the form of the existing building, a poorly proportioned 1990s version of a Cape Dutch Farm,” said Perfect. Desseyn added that ”the starting point in the redesign was for visitors to be aware of the working of all its elements – from the vineyards where the grapes are grown, to the cellars where the wine is made and the kitchen where the food is prepared”.
“Wine-making is a fine balance of natural elements working together – the earth or terroir in which the vines are rooted, the air and water needed for the grapes to thrive, and the sun which ripens them. We wanted the building to connect with and reflect these elements so that one is never quite sure where the outside ends and the inside begins,” said Perfect. “The expanses of glass and water reflect back the landscape into the building, and within the building there are no solidly enclosed spaces, but rather metal, glass and timber screens so that the ‘see through and reflect back’ concept is extended internally,” he continued. “We also wanted to create spaces that are paradoxical – light within dark spaces, big scale spaces and small scale spaces which are all inter-leading and inter-connecting,” added Desseyn.

ABOVE: The 5 x 3.5m ‘grape sculpture’ by Divali Natural Lighting in the Steenberg Vineyards Tasting Room. Photo courtesy of Steenberg Wine Estates.
The multi-layered approach used throughout all elements of the design, from the building itself to the landscaped garden and various pools of water, is also applied to the interior. Each layer of fittings and furnishings adds depth and texture. “Weathered dead wood of various types was used, carefully selected for their random ‘gnarliness’ and colour. The size of the sculptures was given, and the self-imposed rule was that each piece of wood had to enter the imaginary frame and leave, not cut off or end inside the frame. Structural integrity required a certain density affecting the pattern’s critical density,” said sculptor Egon Tania, who has created a unique lattice column sculpture and accompanying sofa tables.
The heart of the winery and one of my favourite pieces is the spectacular 5 x 3.5m ‘grape sculpture’. The sculpture comprises of 2km of steel cable and 2,700 resin grapes, hand-crafted and Installed by Divali Natural lighting.
The whole design concept is a magnificent showcase for Steenberg’s terroir. Add to that Bistro Sixteen82, which does wine and food pairings that “really make [the] wines come to life”, according to Anetha Homan, Steenberg’s marketing manager. The winery is a very unique destination, and a true ‘Ode to Food and Wine’.



